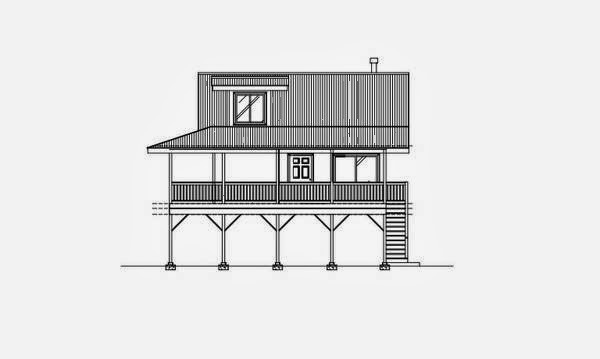3D Architectural Visualization K 4.
3D exterior architectural rendering of my Kaloli 4 design.
3D exterior architectural rendering of my Kaloli 4 design.
Size:
1,796 Sq Ft Living Area
2,500 Sq Ft Total
1,796 Sq Ft Living Area
2,500 Sq Ft Total
Home Office
Separate laundry room
Open space dining, kitchen and living
Raised ceilings
Spiral staircase
Wrap around covered decks
Extra storage
Outdoor grilling/dining
Upstairs in-law quarters
Separate laundry room
Open space dining, kitchen and living
Raised ceilings
Spiral staircase
Wrap around covered decks
Extra storage
Outdoor grilling/dining
Upstairs in-law quarters
Design: Joachim Hagemann





















































